I redecorated my lounge and here are the before and after pics

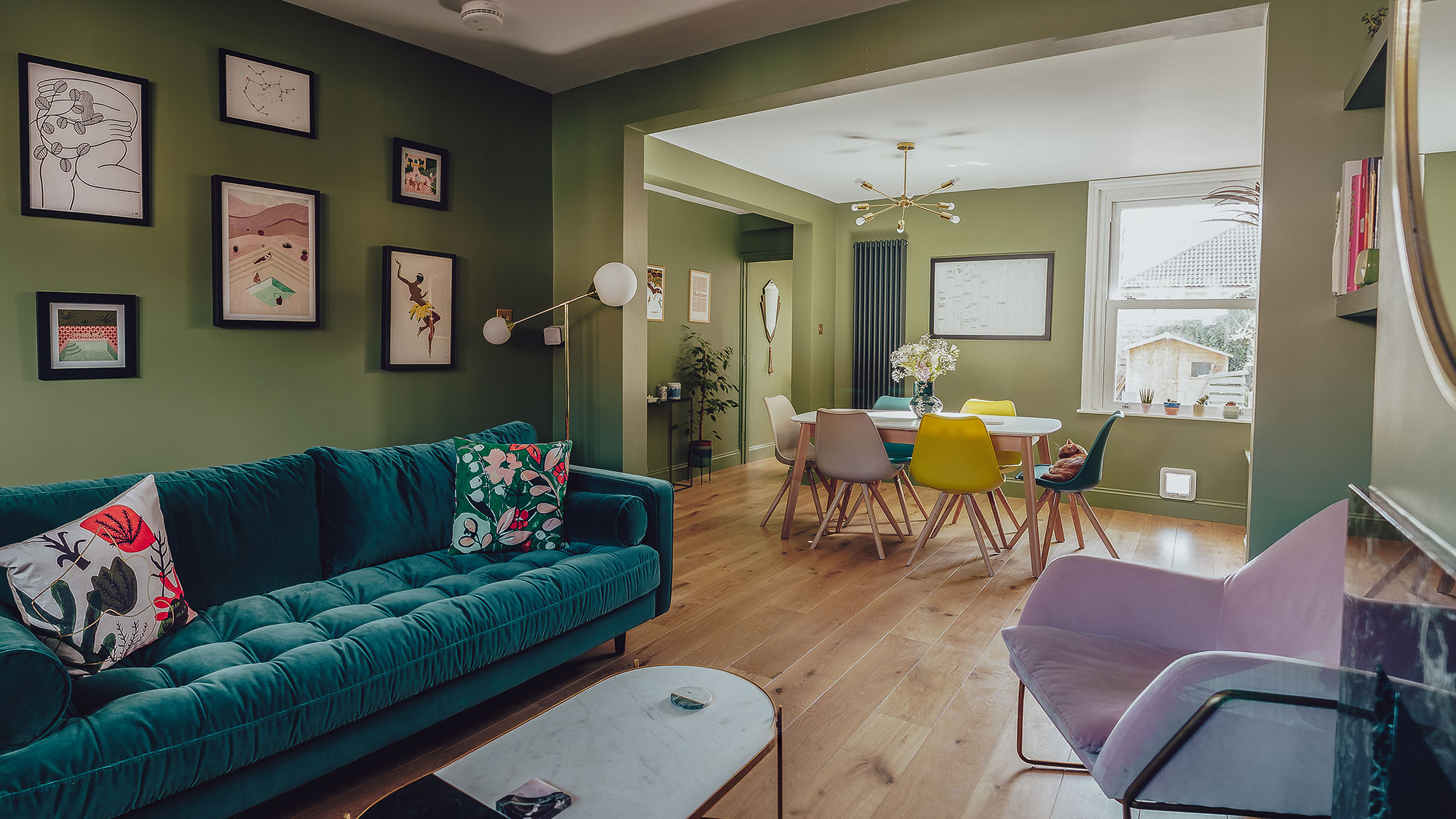
Celebrity news, beauty, fashion advice, and fascinating features, delivered straight to your inbox!
You are now subscribed
Your newsletter sign-up was successful
A year ago, my husband and I did that adult thing of getting on the property ladder. It took us almost a year between deciding on a location (easy to commute from, that we could afford etc), being outbid on houses, sales falling through and finally moving in, but that's another story altogether.
Having rented for years, I really wanted a place that we could put our stamp on, without going to the extreme of a project house as we just wouldn't have the time or the energy to do it up.
The house we finally found was the perfect blank canvas, there was nothing wrong with it but the interiors were a little bland for our taste, and generally needed a little TLC. Whilst we ultimately want to do it all up, we've started with the lounge and dining area for now, and after a month of work, here are the before and after pictures.
Dining room decorating ideas
The way the downstairs area was set up made it look a little bit pokey. They were was a long hallway from the front door into a dining room, and then a living area through a small archway. So we decided to knock down a wall separating the hallway and the dining area, and make the archway bigger between the two rooms bigger, to end up with a more open space.
The original wooden floors weren't in a great condition either, so we got some engineered wooden flooring put down too. As for the walls, we fancied something bold, so opted for Farrow & Ball's Calke green everywhere.
Although it feels like we didn't take away that much wall, we were really surprised by how much bigger the room seemed.
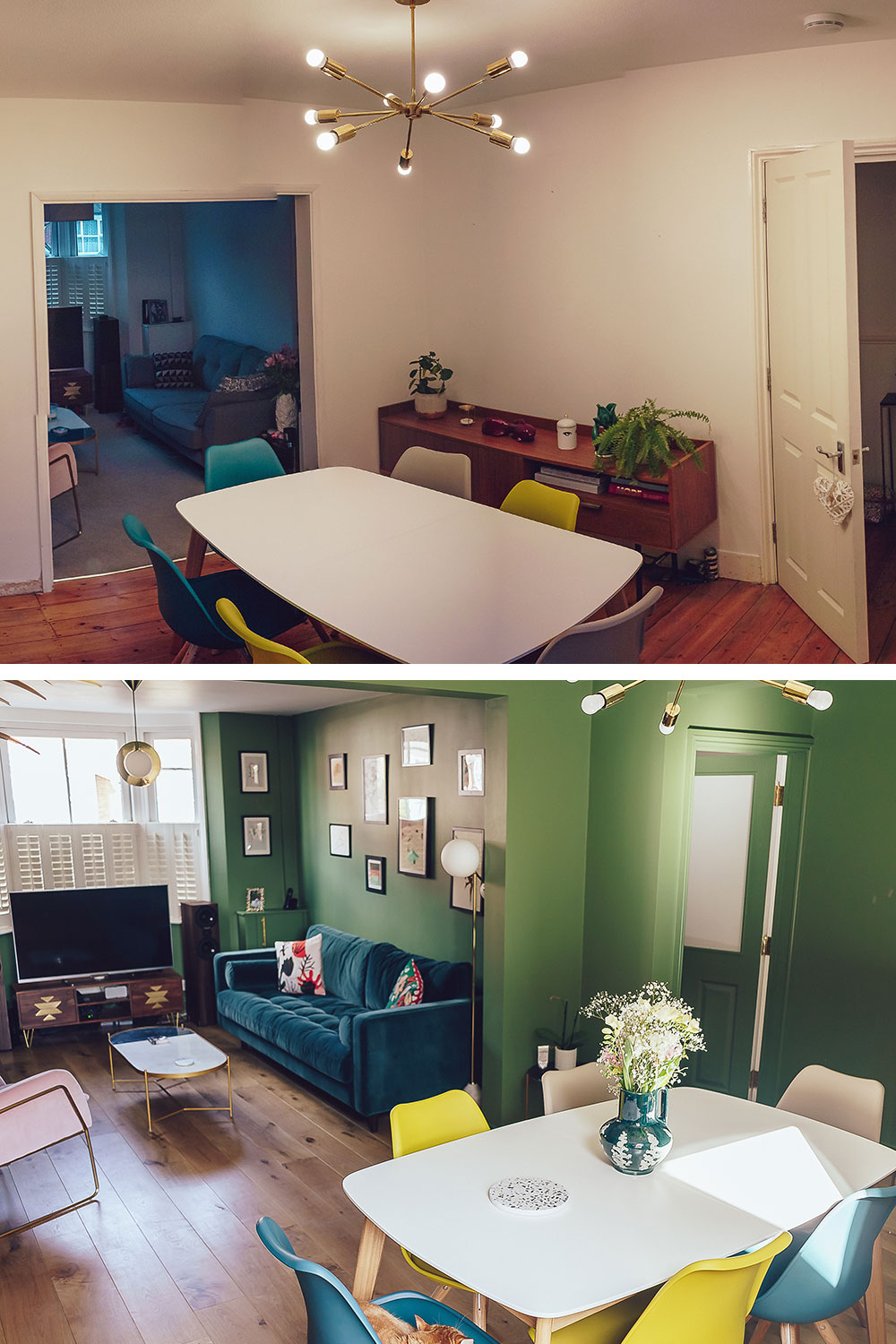
Lounge decorating ideas
Disclaimer: I hate carpet. I don't like the look of it, or the fact it's a pain to hoover and probably is a lovely home for mites and bacteria. So that went, and the parquet running the whole length of the house helped with the space issues.
Celebrity news, beauty, fashion advice, and fascinating features, delivered straight to your inbox!
There was a condemned door in the room that we had filled in, so that we could hang some wall art too, most of which we got from Society6. Once we saw the new room, we also realised our old sofa wasn't the right style for the new space, which was a bit more mid-century, so we ordered the 3 seater Scott sofa from Made, in petrol green.
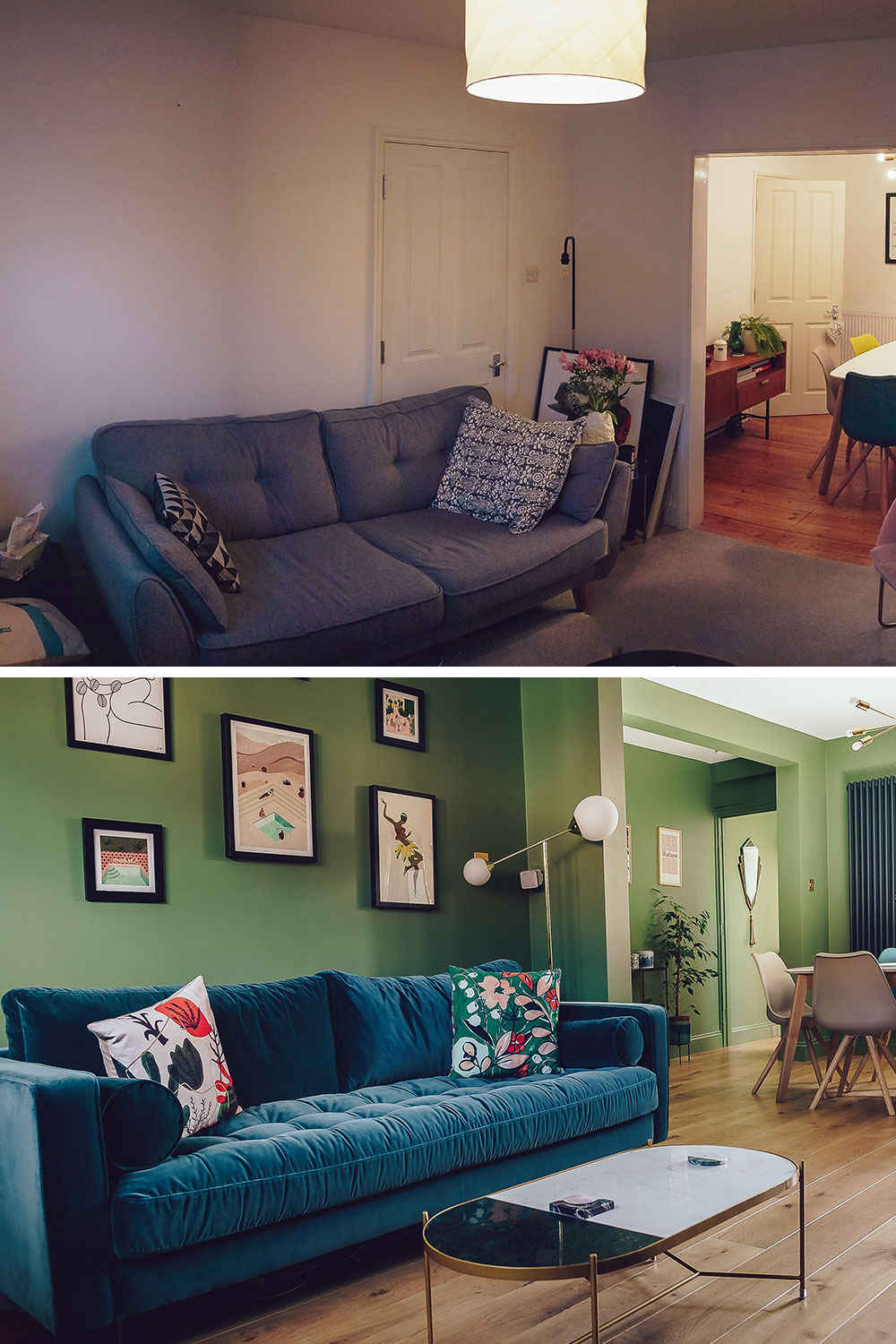
On the other side of the room, we had shelves and cupboards on each side of the fireplace. We realised we didn't need quite so much storage, so we reduced the number of shelves and got rid of one of the cupboards, which made it feel more airy. For the remaining cupboard, our builder built custom doors, and we ordered some new handles off eBay to make them look a little bit more put-together.
I had seen a marble-encased fireplace on Pinterest, which I was really keen on recreating, and instantly added a luxe feel to the room.
Reading corner ideas
One of the things I wanted the most in the redesign was a reading nook. With that in mind, we got rid the little cupboard (it was just an excuse to not throw away things we didn't need), so I could move my armchair back slightly, making better use of the space. I also added in this Made wall light to make reading easier, plus it fitted in nicely with the other retro lamps we had.
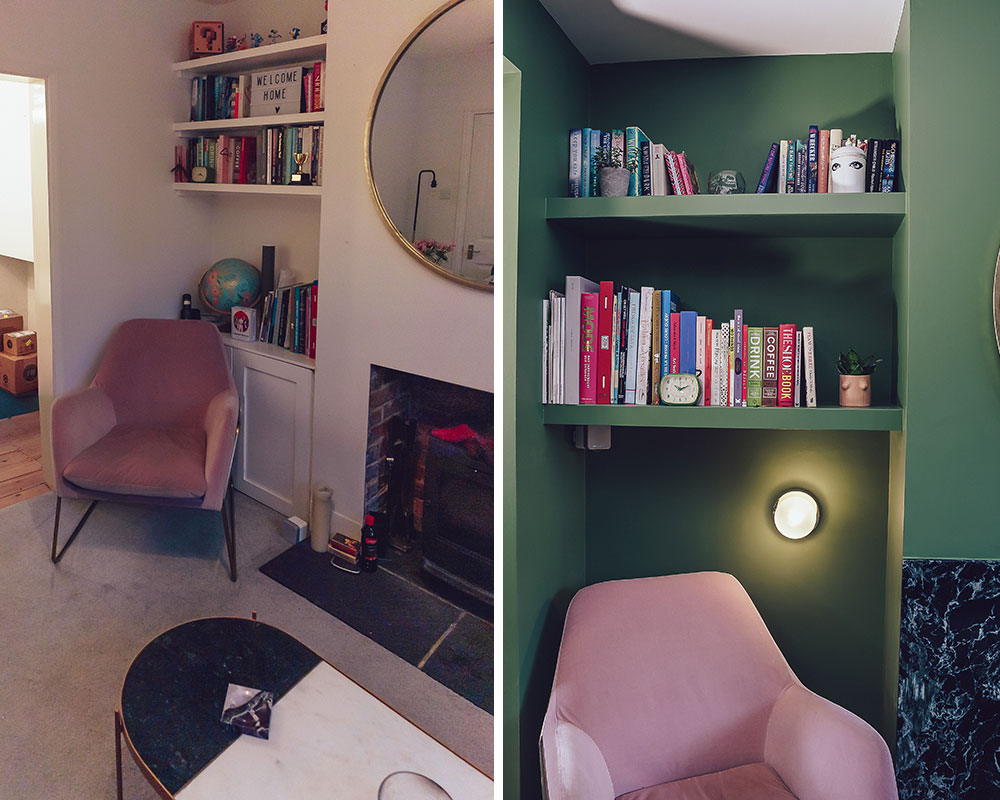
Hallway decorating ideas
The original hallway was the biggest bugbear, because it was needlessly long and dark. I feel in love with the Insta-famous lily pad tiles on Instagram, and managed to find them a bit cheaper on the Little Tile Company. And instead of completely filling up the space where we had the old door, we had our builders put in the STALL shoe rack from Ikea. It does come with legs, however we chose not to add those as having space underneath it makes the hallway neater and airier.
We added coat hooks above it to maximised the space.
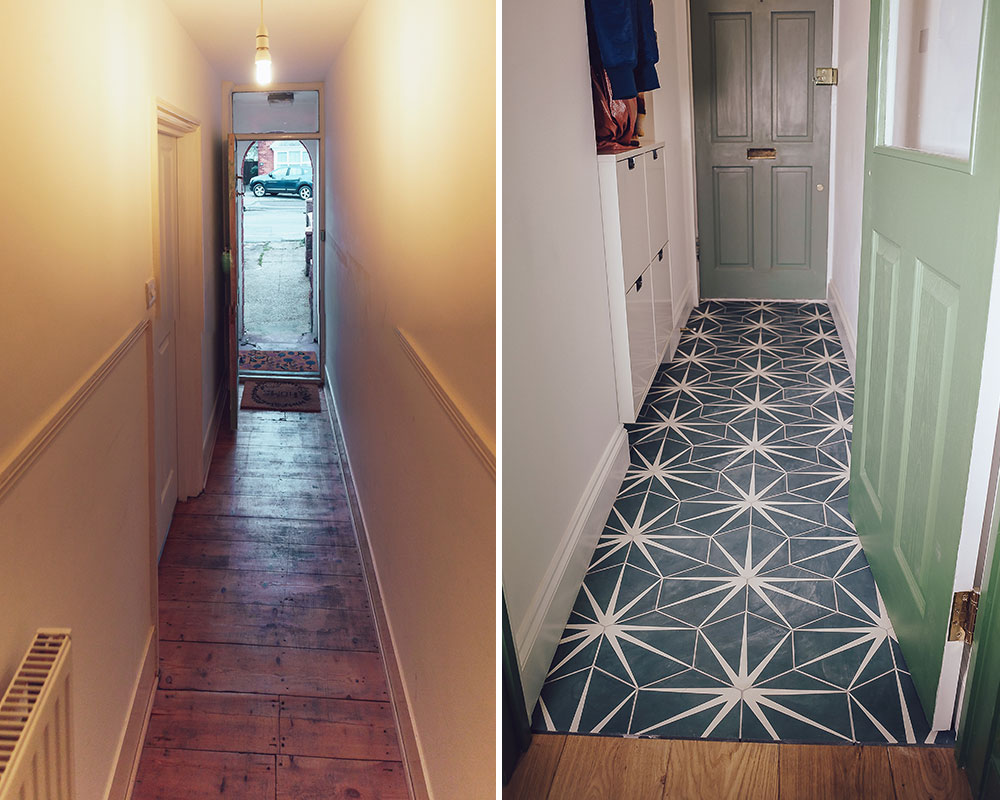
The result
It took about a month in the end to completely transform the downstairs living space, and between the labour and materials, we probably spent around £15k, as it involved a lot of structural work, re-plastering etc. I do think it's useful to share the cost as we had know idea how much it would all be when we were planning this.
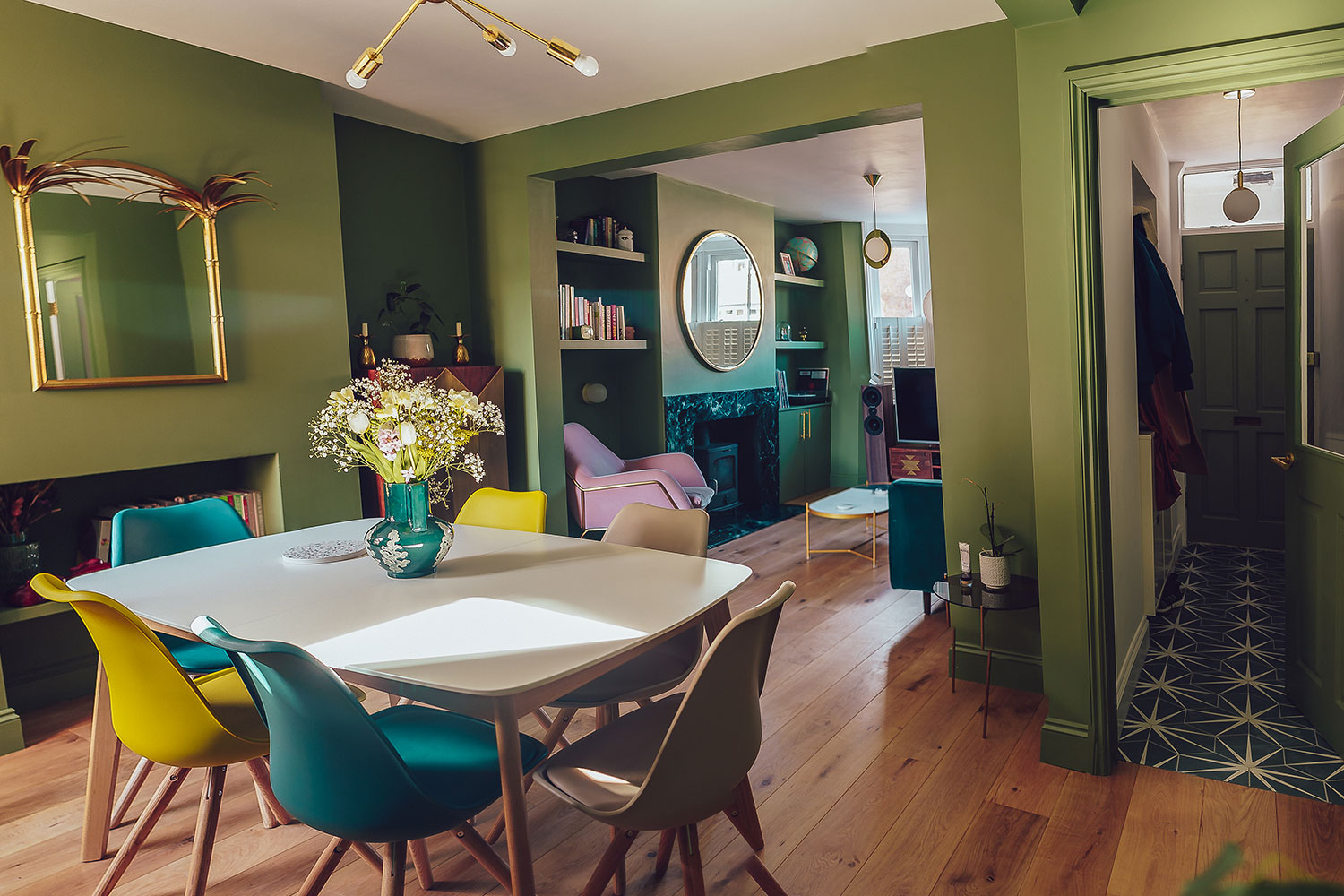
We also had most of our furniture (apart from the new sofa) already, so didn't need to get anything new, however we originally bought most of it from Made, Danetti, Swoon and for homeware and accessories, Oliver Bonas, La Redoute and Zara home.
Also worth noting, when you are buying furniture from places like Made and Swoon, there is often a long waiting period (our coffee table took a few months to arrive), as they are custom made in small batches, so make sure you plan ahead.
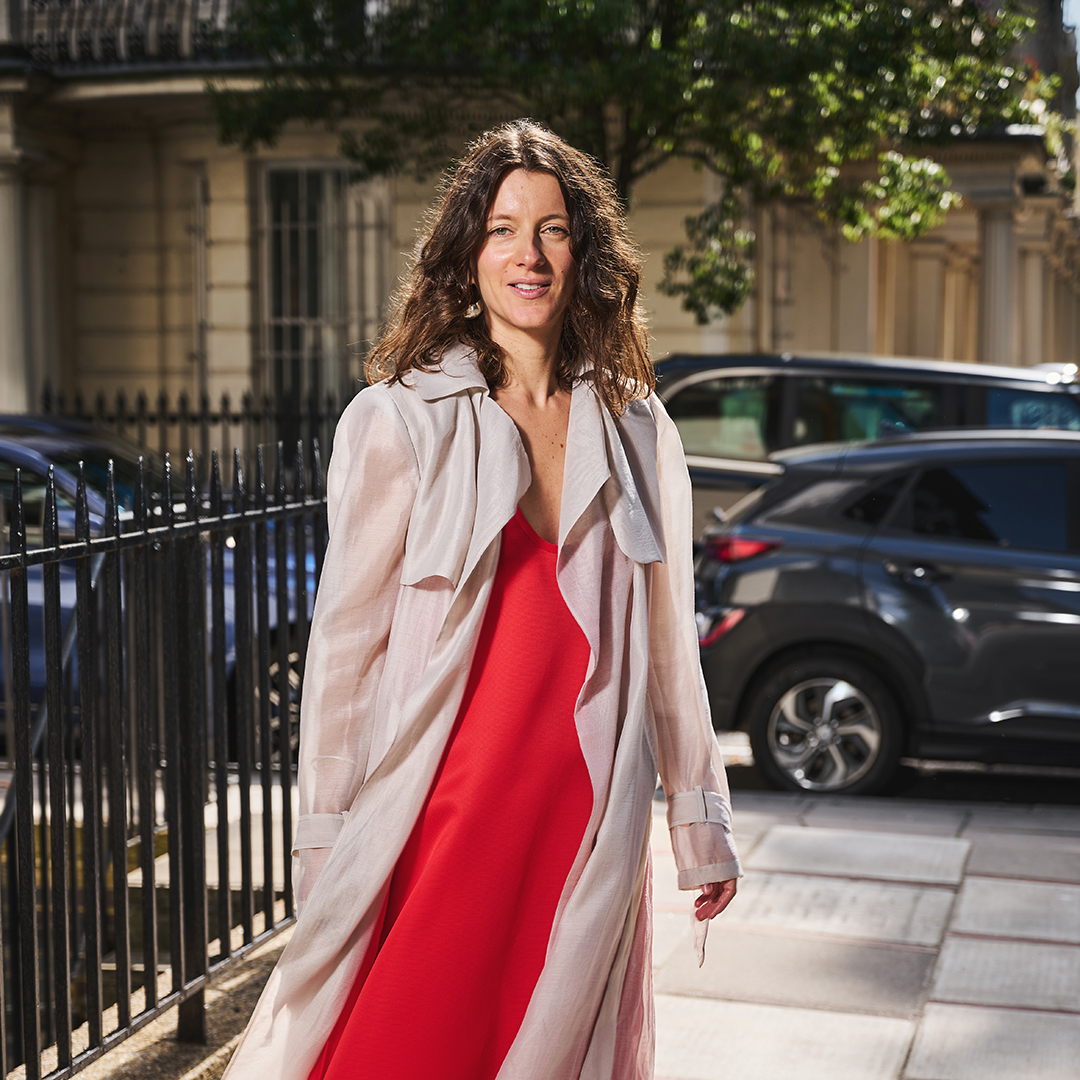
Penny Goldstone is the Contributing Fashion Editor at Marie Claire UK. She writes about catwalk trends and the latest high street and Instagram sartorial must-haves. She also helms the Women Who Win franchise.
She has worked in fashion for over 10 years, contributing to publications such as Cosmopolitan, Red, Good Housekeeping, and Stylist.